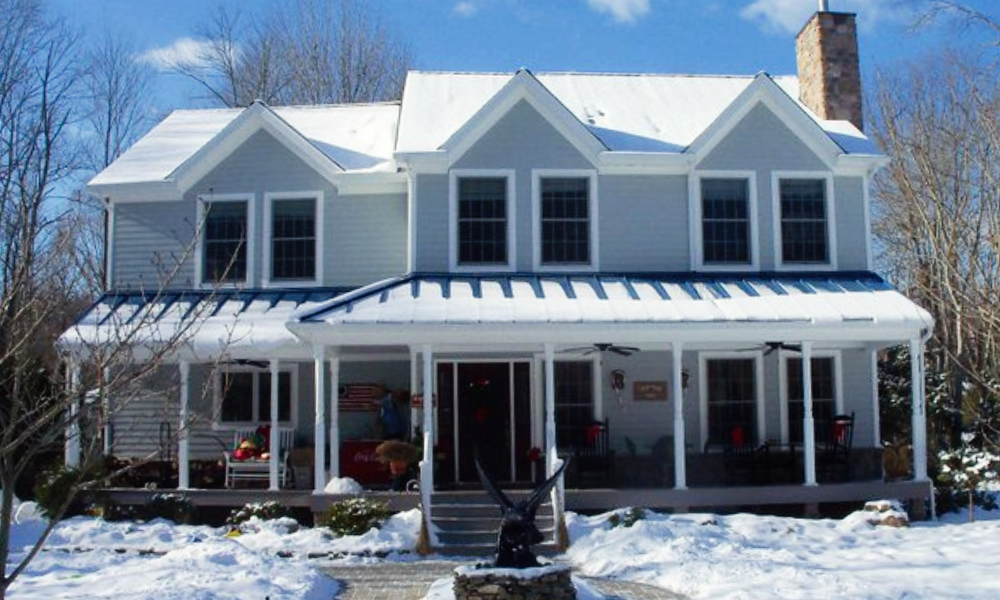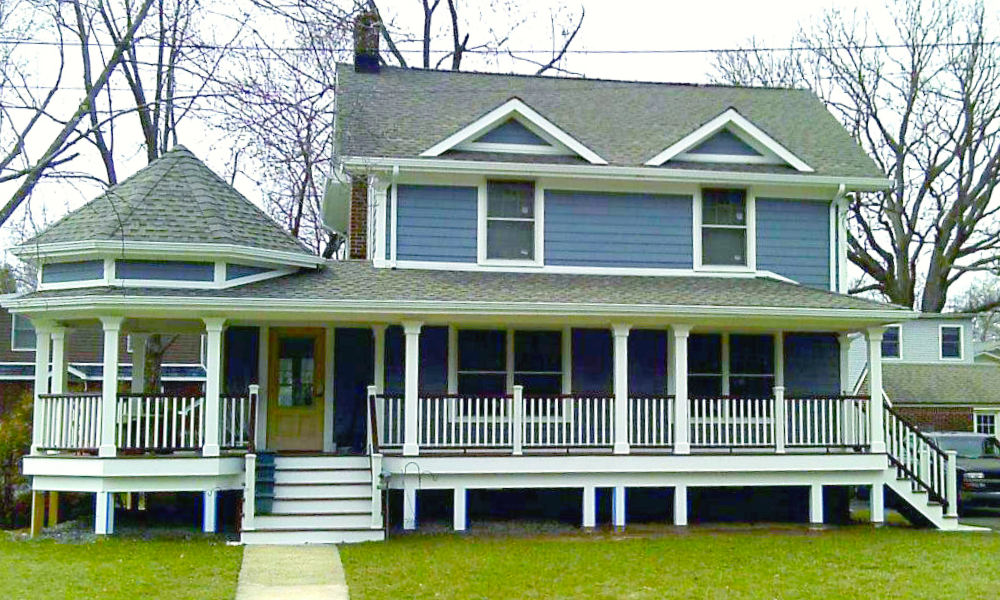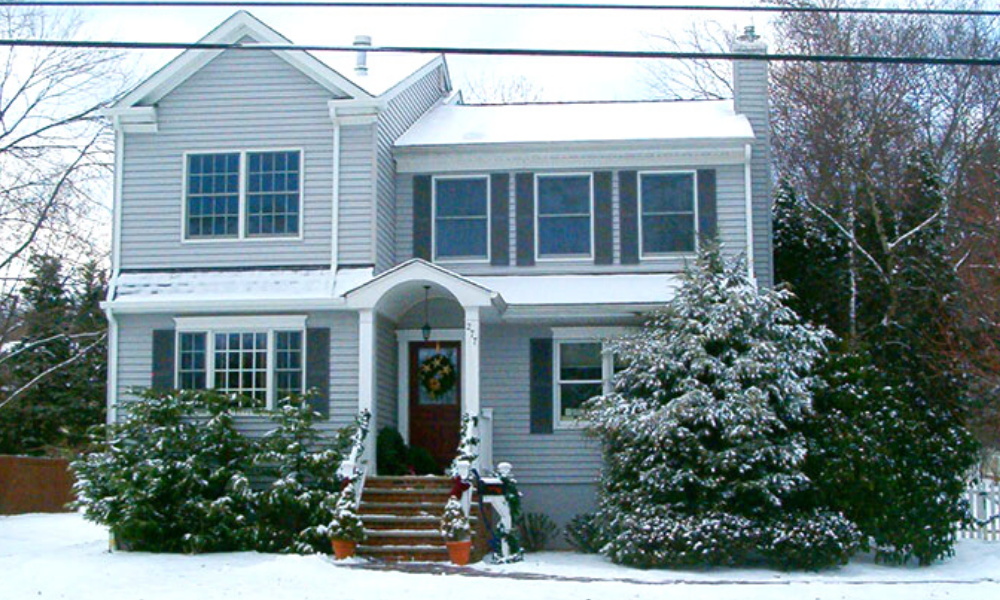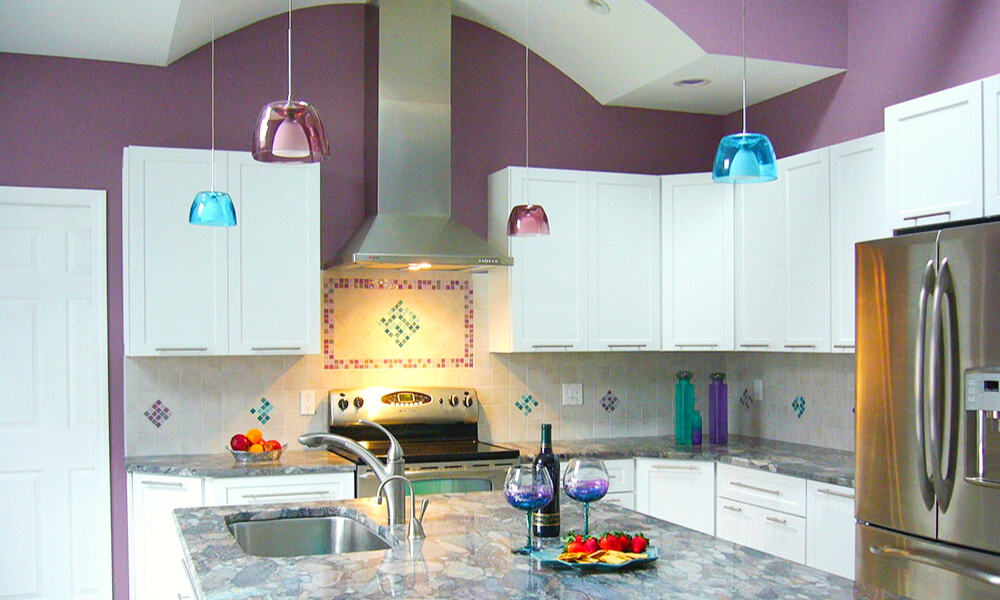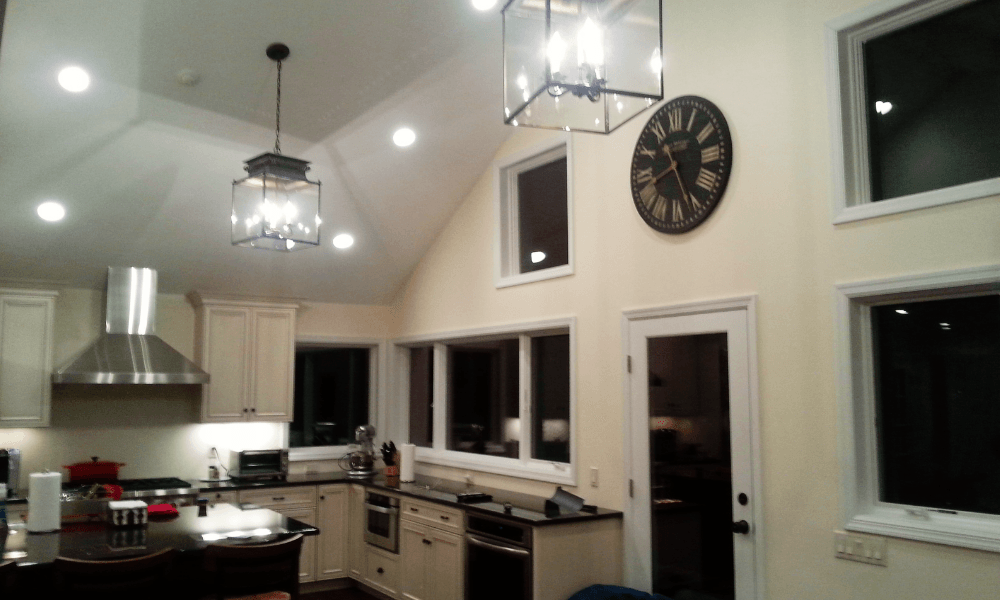Residential Services
Architectural Impact provides a full range of services for our residential clients. We use our extensive experience documenting existing homes to create the drawings needed to bring your additions and renovation ideas to life!
Going...UP!
A ranch with two small bedrooms was not large enough for this blended family. The task was to provide enough space for the family to have both privacy and an area to gather together. There was also a need for an enlarged two car garage. Architectural Impact was able to design a large master bedroom with spacious master closets and bathroom and two additional bedrooms on the second floor. The first floor features a guest bedroom. The living area features a large open plan kitchen accessible to an oversized family/ living room to allow plenty of room to entertain. French doors along the front of the home allow access to the front porch when the party needs to expand! In the end, there was plenty of room for this family to live, eat and entertain.
Slide below to view Before & After.
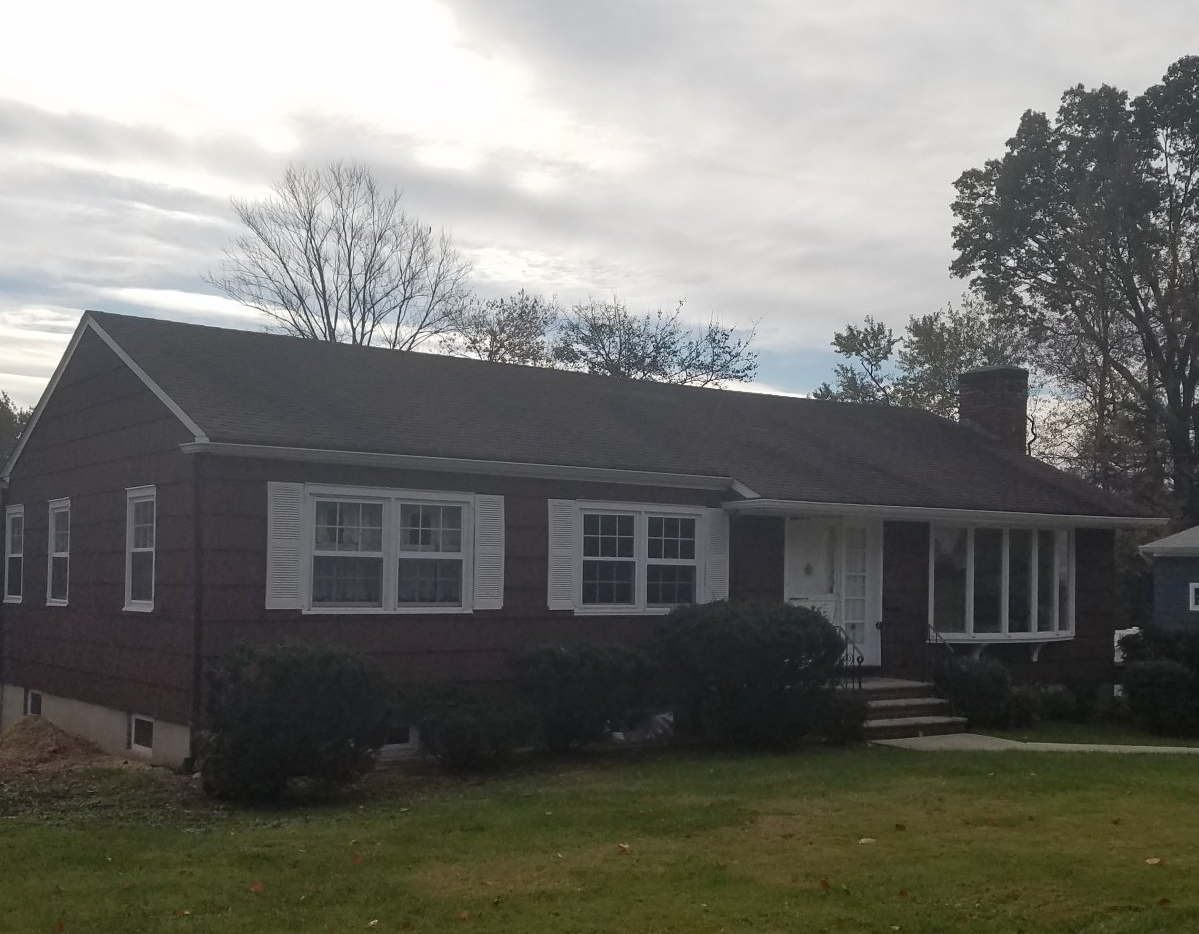
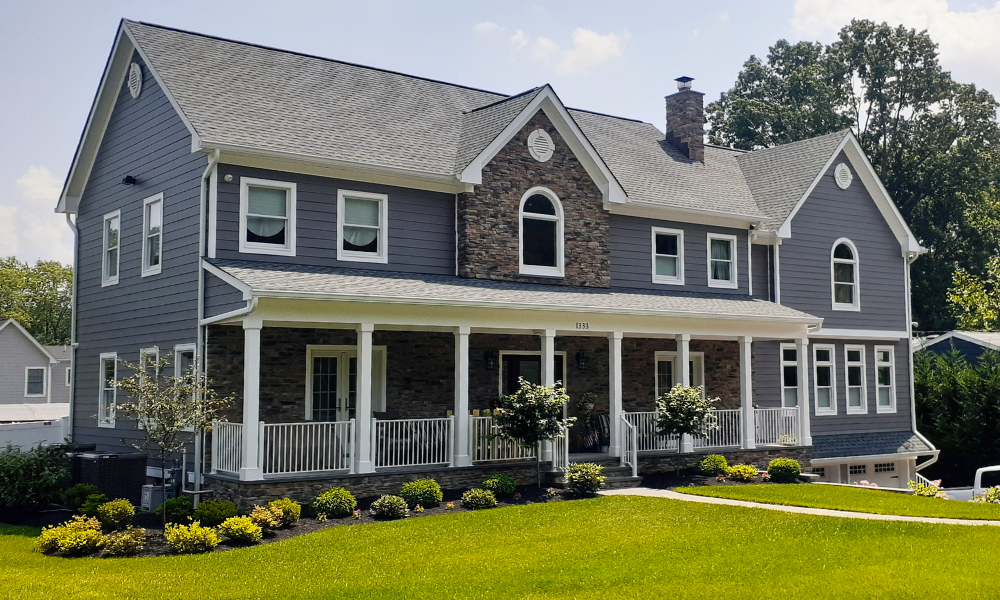
Is It Me Or Is Your House Crooked?
A small home with small bedrooms. The daughters sharing a room over the boiler. Not an ideal situation for a growing family. The existing home was torn down, but due to zoning requirements, had to be rebuilt on the same footprint. This created a challenge as the original home was built in two stages and the first addition was not built aligned with the existing home. Architectural Impact was able to create a new house on the original footprint with a full second floor including a Master Bedroom Suite and two additional Bedrooms while complying with the zoning ordinance.
Slide to view Before & After.
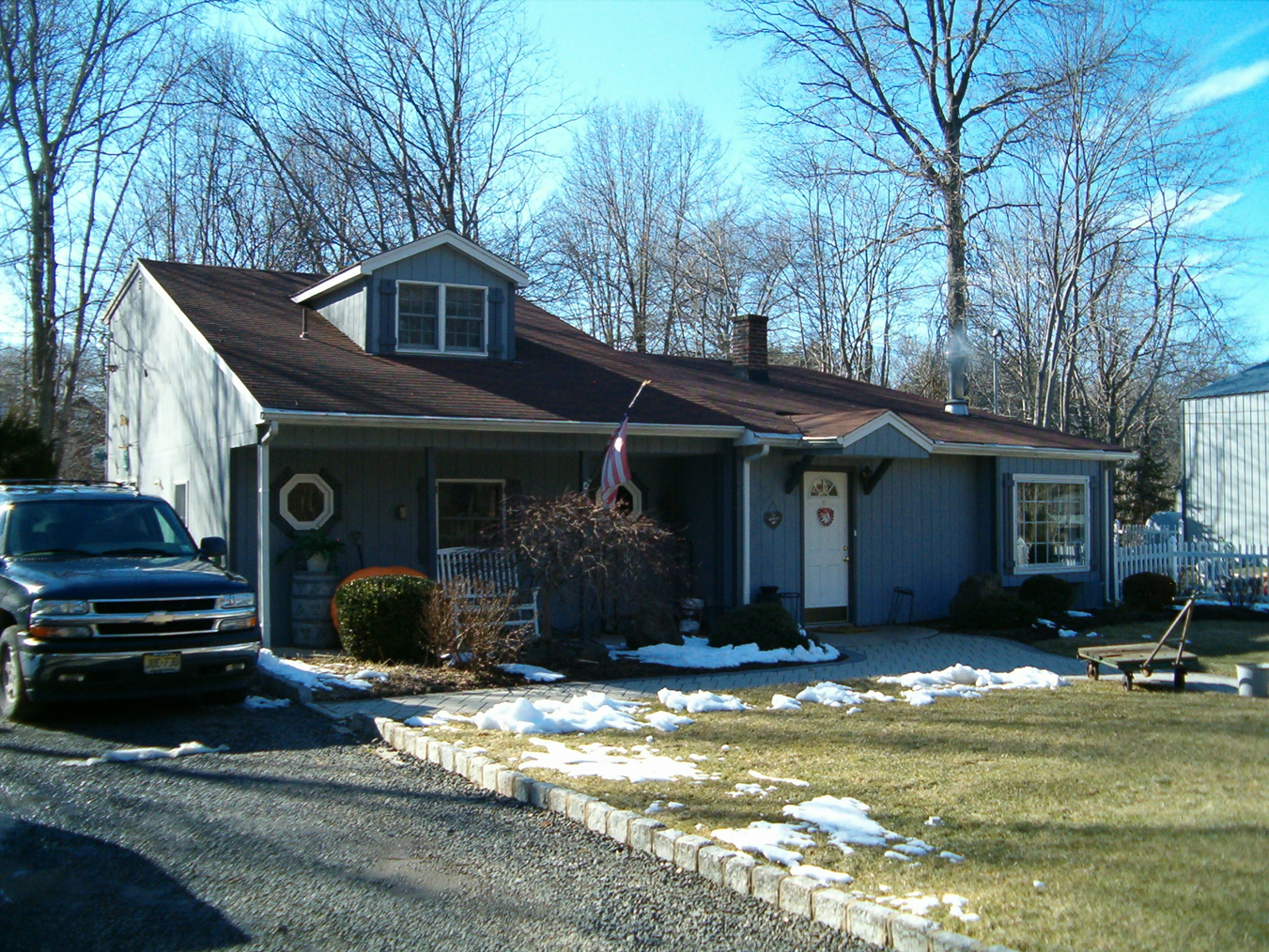
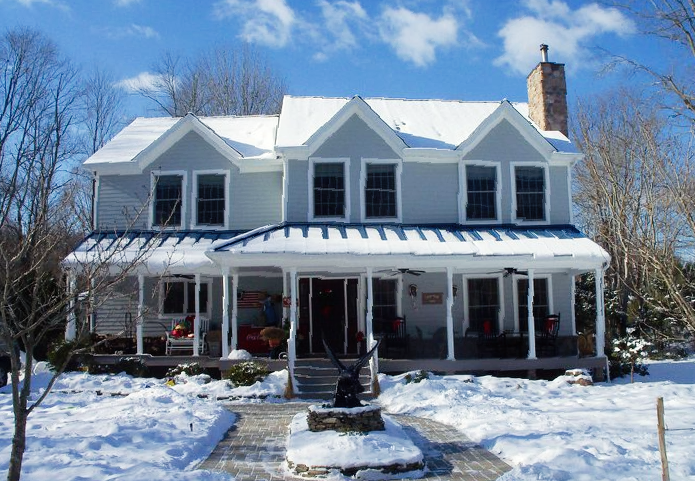
Room For the Whole Family to Enjoy the Beach and the Parents to Retire.
Architectural Impact was asked to expand this modest beach house with enough bedrooms to fit the entire extended family during the summer. Located a few blocks from the beach in Belmar, NJ, the first floor was expanded and a large second floor added. The parents Master Bedroom was expanded to create more closet space and included a bathroom designed for aging in place. The kitchen was redesigned and expanded to allow everyone to gather to eat before heading out for a day in the sun. A spacious attic was created to store the families summer gear.
Slide to view Before & After.
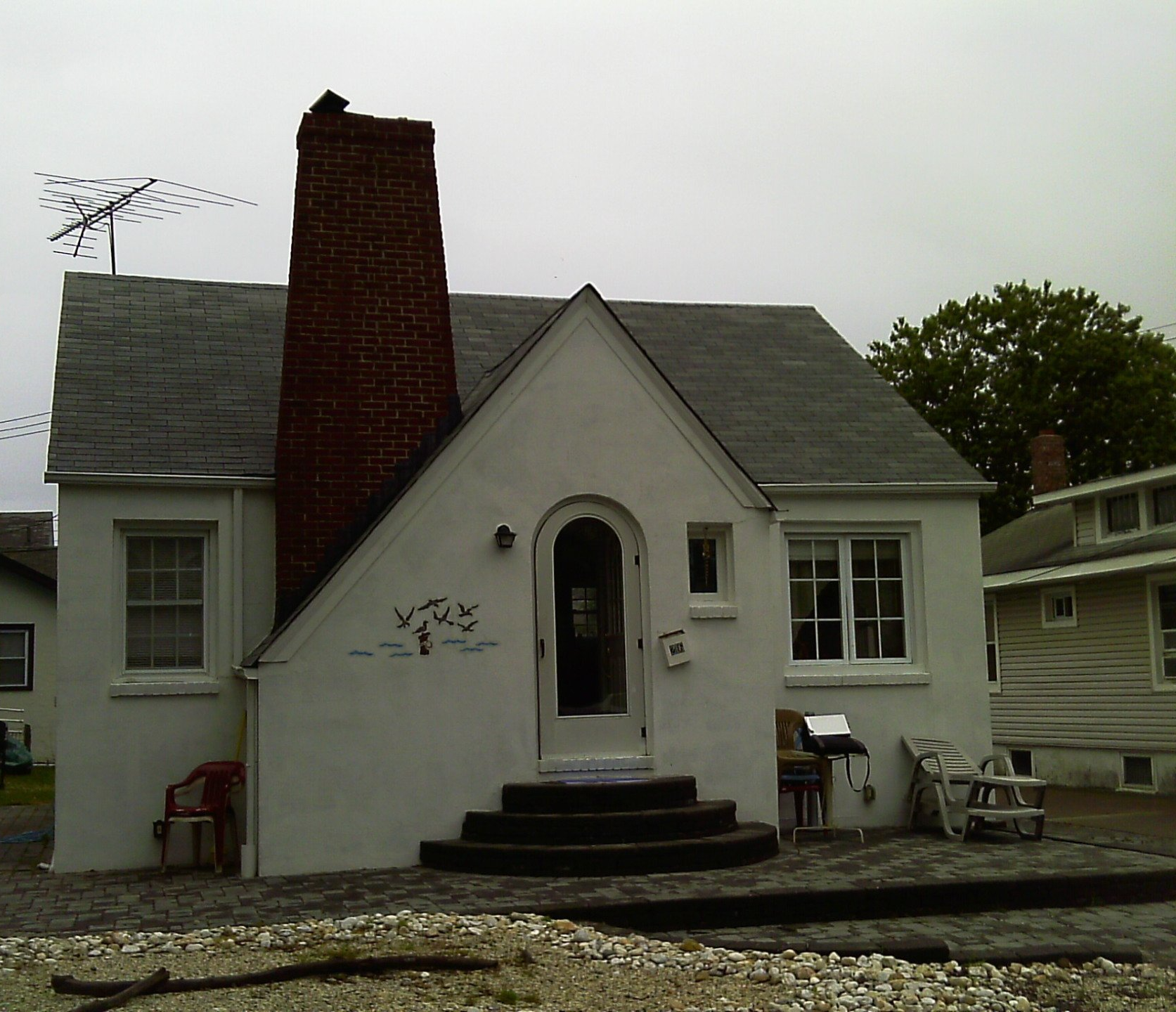
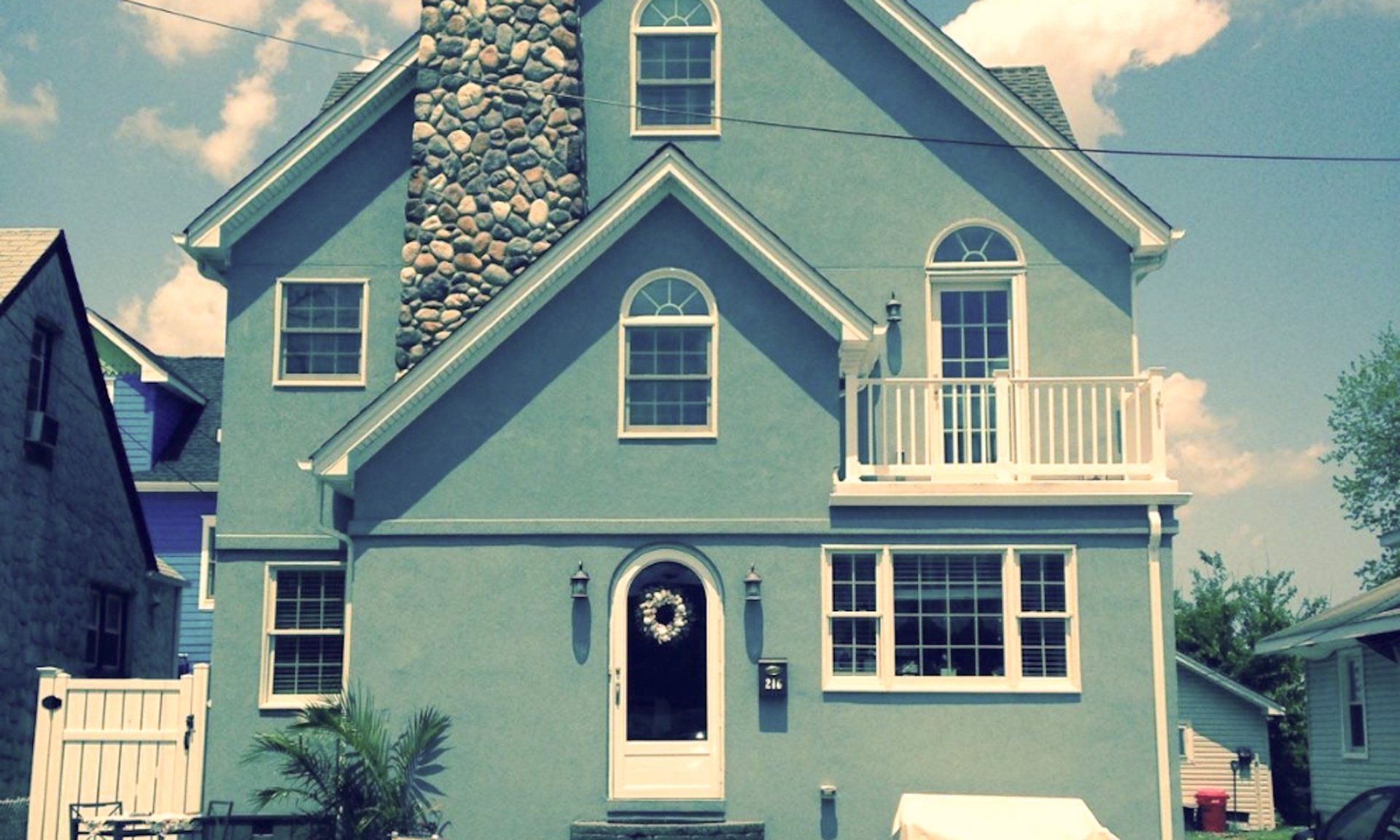
This House is Too Small ...and We Need a Porch!
A larger kitchen on the first floor and larger bedrooms on the second and a porch for all to sit on. This two-story colonial had an off set entrance which blurred where to enter the home. By enlarging the home with a two story addition in the rear we were able to expand the kitchen on the first floor and create new bedrooms on the second. The new wrap around front porch centered the focus of the front elevation and defined the entrance to the home.
Slide to view Before & After.
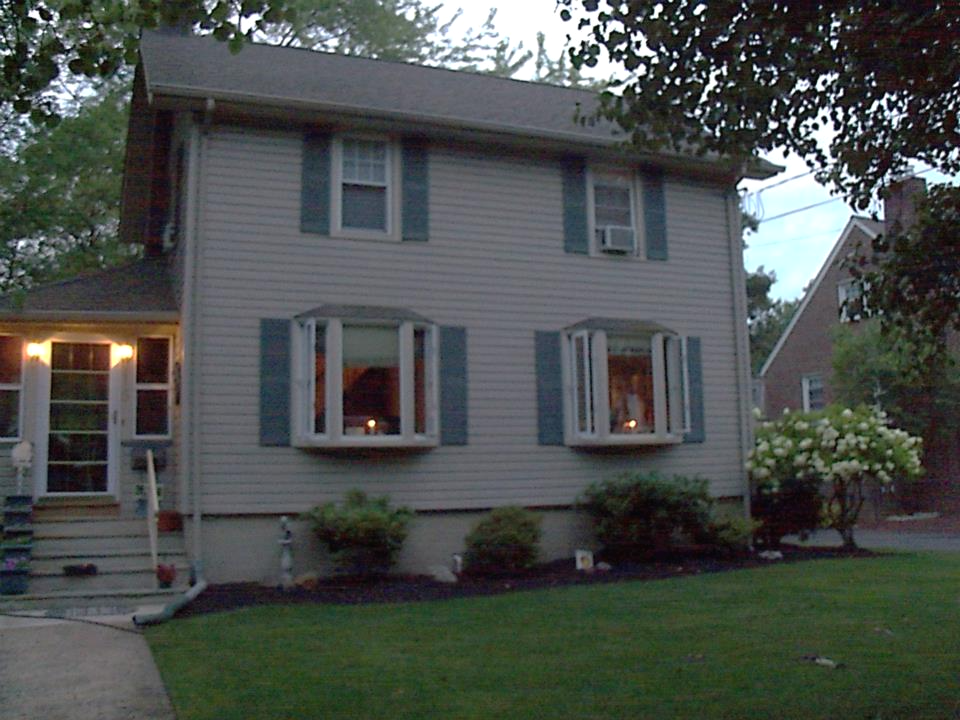
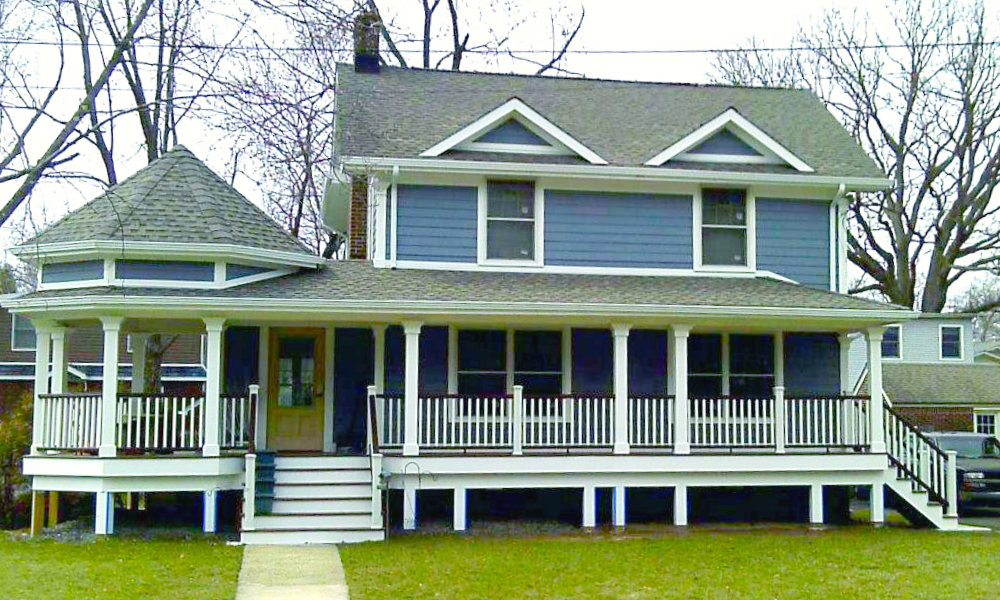
What’s Missing Here?
Faced with filling in a missing piece of the second floor, Architectural Impact designed a new Master Bedroom suite addition. The Addition filled in the “hole” left when an earlier one story first floor addition was added to the home. It was important to the client that the new addition matched the style of the existing colonial home.
Slide to view Before & After.
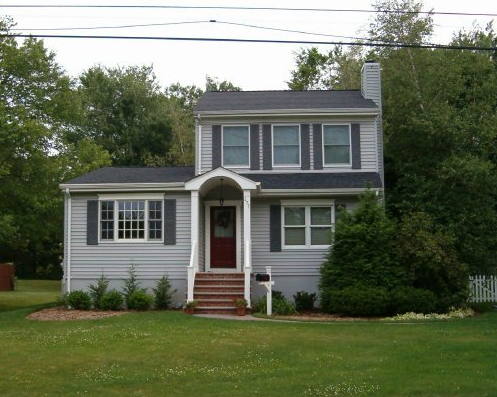
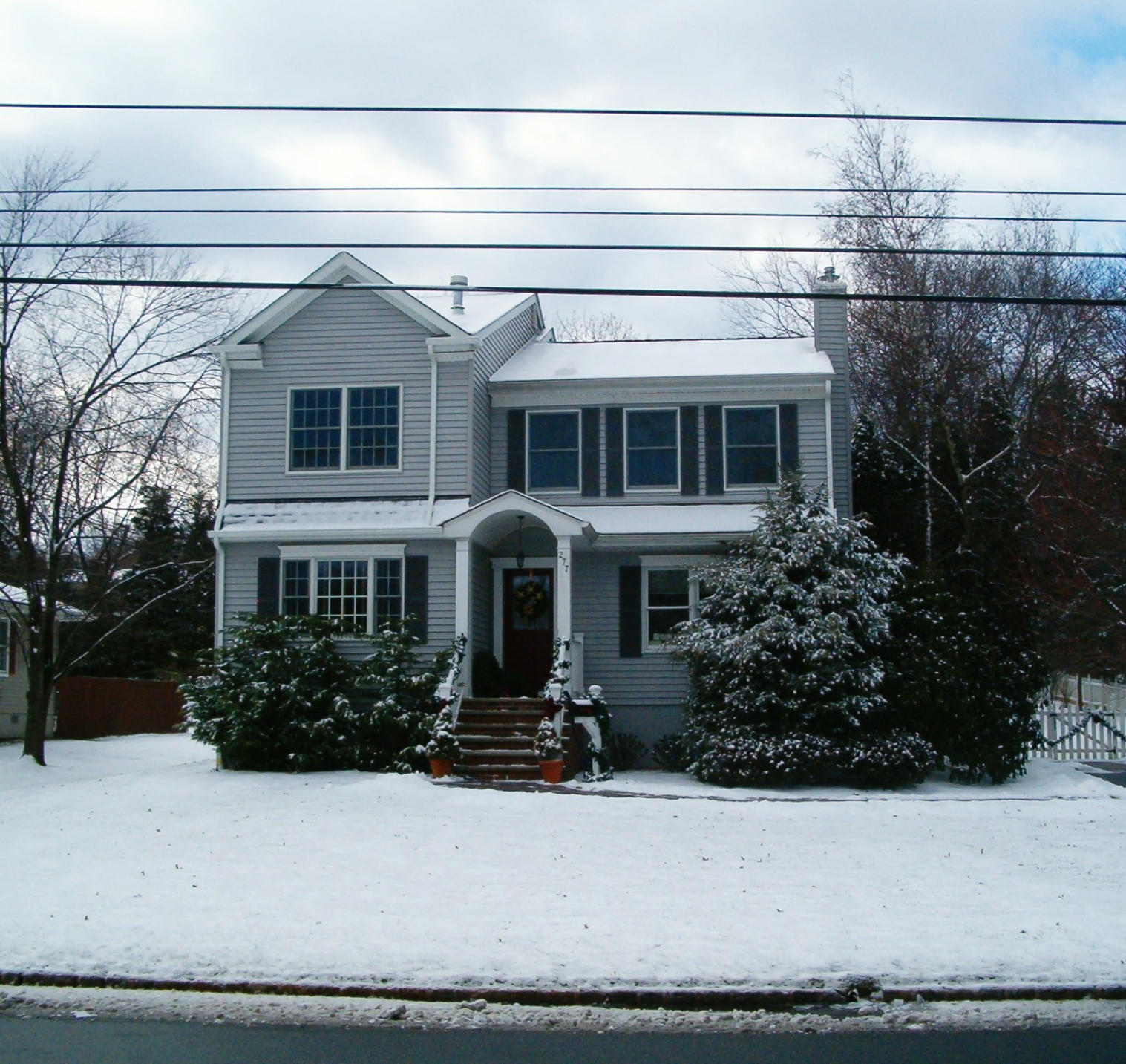
My Kitchen is Too Small, Crowded and Outdated.
Architectural Impact was asked to re-imagine the existing kitchen to make it modern, open and spacious. Extra circulation space in the living room was utilized to relocate the existing basement stairs and the newly created space added into the kitchen. The existing ceiling structure was removed and replaced with collar ties which provided the required roof support as well as a place for dramatic pendant lighting. New counters, an island and a focal point created by a stainless steel range hood with a curved soffit create a unified theme.
Slide to view Before & After.
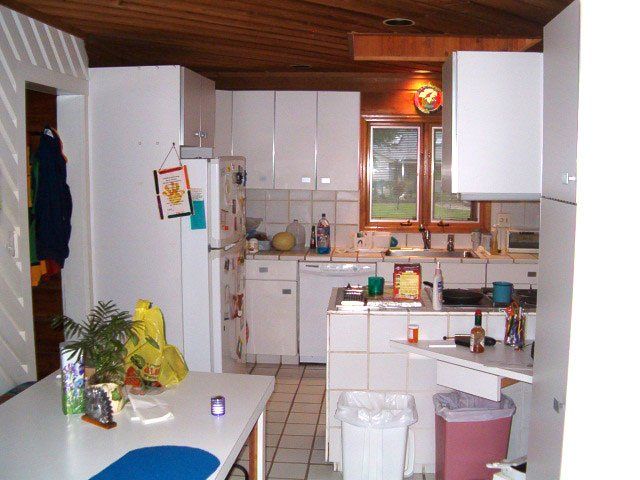
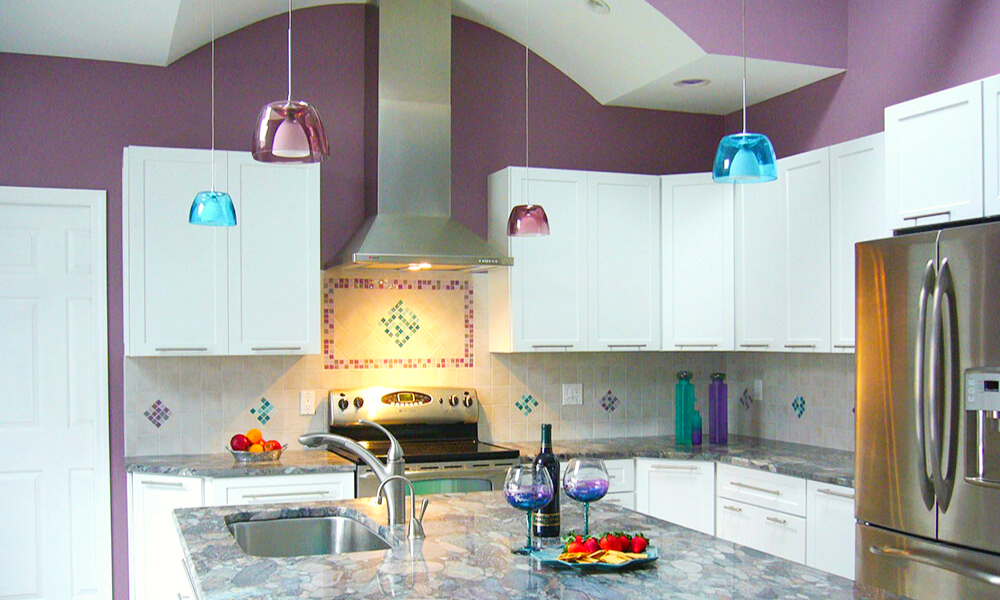
A Little Addition Goes a Long Way!
The existing kitchen, composed of several small rooms including an enclosed porch with a different floor level, and a small dining room, was in need of unification and additional space. By adding a mere 165 s.f., we were able to expand the kitchen to create a multifunctional space with an area for dining and gathering. By unifying the floor level, we were able to expand and reconfigure the cabinets add a large island and create better kitchen functionality. The back area of the kitchen was given a cathedral ceiling with multiple windows to bring light and views of the backyard into the space.
Slide to view Before & After.
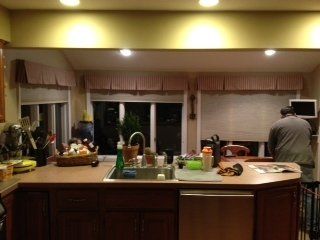
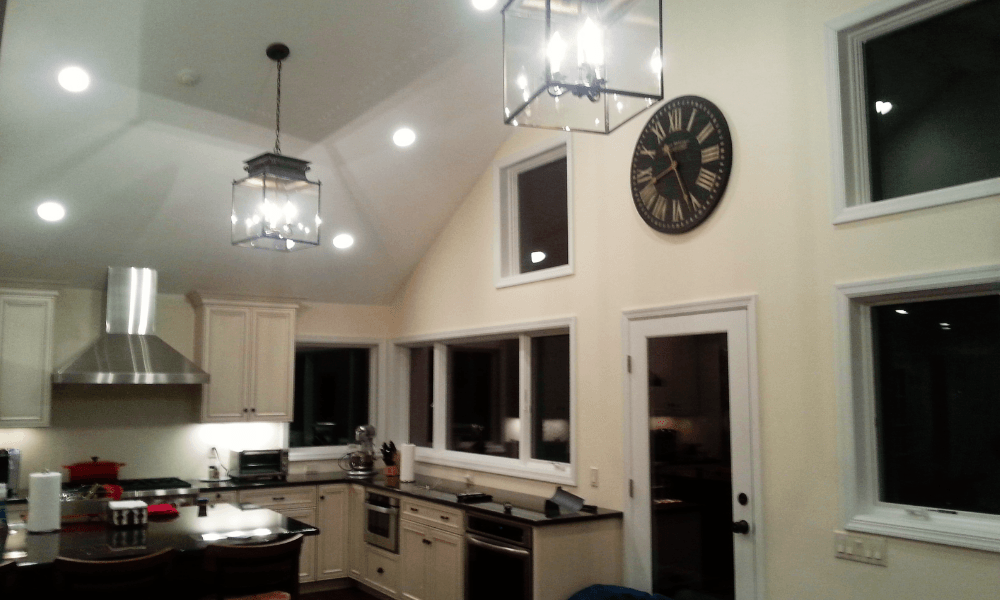

James W. Ruban, Jr., Architect
Every customer is unique, every job is unique and I personally work with you to create the spaces necessary to fulfill your needs.
Welcome! For over 30 years, I’ve have been working with my residential clients to take their dreams and make them a reality. I
founded Architectural Impact with one guiding principal: to make sure my client’s needs are met.
I strive to make the design process for my residential clients fun, enjoyable, professional and comprehensive. I work with my clients to achieve their goals and guide them through all steps of the construction process from approvals, preliminary design, and construction.
I understand how important the decision is to renovate your home and I want to make sure what you build meets all your expectations before any work begins.
Residential Services
· NEW CONSTRUCTION
· 2nd FLOOR ADDITIONS
· RENOVATIONS
· KITCHENS
· BATHROOMS
· FAMILY ROOMS
· BEDROOMS
· OUTDOOR LIVING AREAS
· PORCHES
· PATIOS
· DECKS
· AGING IN PLACE
Our Design Process
Listen
The home that you live in and the home that lives in your head: It is our job to listen to your ideas, thoughts and needs and make those two homes one in the same. By talking to you and hearing what the expectations are for your home we can begin the process of design.
Learn
We learn how you want your home to perform as an integral part of your daily life. We search for the changes you would make to your new home to enhance your life. We know that learning what you don’t say about your home can also drive the design. We work together, communicating, searching and discovering.
Design
Once the characteristics and features of your ideal home are fleshed out, we begin the design process. We interpret your ideas into the built space. We create drawings that are living, breathing adaptable documents that we collaborate on together. It is a continual flow of ideas, until the plan takes shape. It is always more economical to draw your ideas multiple times than it is to build your idea once and be wrong.
Collaborate
Once we have ideas in a concrete form, we begin the process of fine tuning the concept with all the final details, specific products and materials to bring your ideas to life. We create the final documents that will be used by the contractor to provide costs and eventually build your project. At the end of this phase your home will be built on paper and ready to be built in reality.
Client Testimonials
"Jim did the design for our home remodel which included a family room addition and kitchen remodel. We were very pleased and happy with the work Jim did as he was professional and patient with us and he did exceptional work. The design drawings were very good so it kept the contractor in check. Overall, Jim was excellent and I would recommend him."
M. Foley
via Houzz
"Jim Ruban was knowledgeable, detail oriented, engaged and involved through the entire process. He is a professional who provides a friendly and thoughtful service. My addition/kitchen looks fantastic and functions extremely well! I highly recommend Architectural Impact, llc and Jim Ruban!"
John Felitto
via Houzz
Jim was patient with us, even after asking him to change the design many times. The final plans were very detailed and were easily understood by the general contractor. Overall, we were very happy with the services provided and would recommend Architectural Impact without hesitation."

